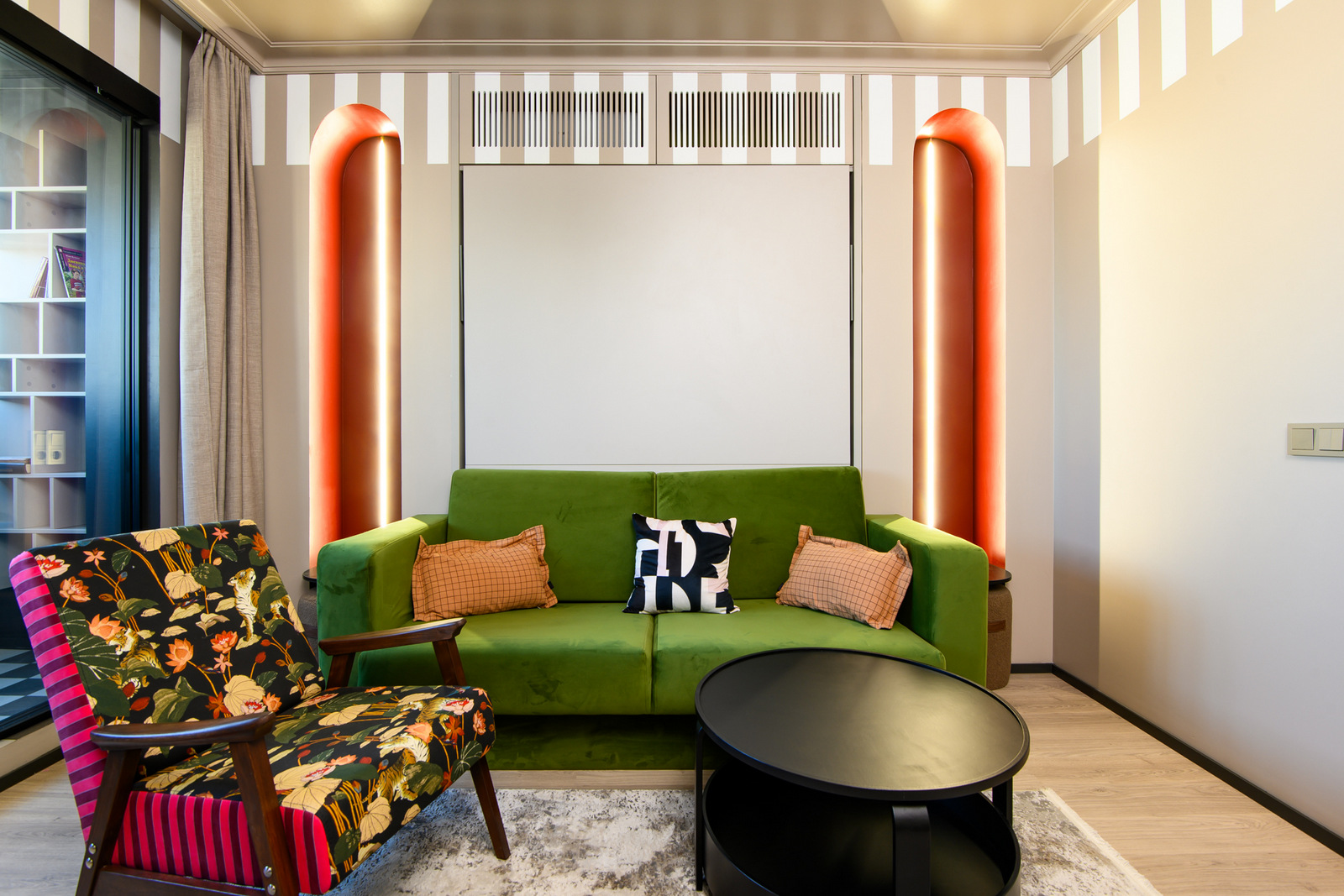В новом выпуске проекта «Квартирного вопроса» была предложена уникальная планировка для комнаты, выполняющей сразу три функции – гостиной, спальни и рабочего кабинета. Вместо традиционного разделения на зоны, дизайнеры выбрали нестандартное решение с использованием дивана-трансформера и кровати с специальным механизмом. Это решение позволяет легко преобразовывать пространство, создавая комфортное место для отдыха днем и уютную спальню ночью.
Цветовое оформление было тщательно продумано. Стены во входной зоне оклеили фреской, благодаря чему пространство превратилось в опушку фантастического леса. За дверью, также украшенной фреской разместили полноценную гардеробную зону, что стало настоящей находкой для героини, мечтавшей о большем пространстве для хранения одежды. Простенок слева от входа занял вместительный шкаф. Его основной объем занимают полки, внизу – выкатные ящики на доводчиках. Собрана эта система хранения из ЛДСП Lamarty в декоре ФАНТОМ. Фасады шкафа, как и двери скрытого монтажа, выполнены в обоях с использованием одинакового цветового решения.
В комнате стены и потолок оформлены в спокойном серо-бежевом оттенке с полосатой покраской.
Для реализации идеи многофункционального пространства, дизайнер проекта Анна Березняк использовала прием мебели-трансформера для спального места, которое при необходимости превращается в место для домашних посиделок. Важным элементом кровати-трансформера стал пухлый диван в зеленом велюре – именно он останется на виду, когда герои уберут кровать.
В качестве обрамления спальной зоны установили шкаф для хранения вещей, которые хотелось бы скрыть. Так появились полки с перфорированными фасадами, в одной из которых спрятали кондиционер. Особенностью планировки стали закругленные ниши со встроенными тумбами, которые служат как сиденья или столики, когда это необходимо. Тумбы трансформеры и встроенная столешница с бесконтактной зарядкой подчеркивают современный подход к организации пространства.
В качестве уникального элемента дизайна был выбран стеллаж для книг и декора на подвесных тросах, который визуально облегчает конструкцию и добавляет динамичности. Сделан он из древесностружечной плиты Lamarty с ЧЕРНОЙ ламинацией. Рядом расположилась длинная подвесная консоль под телевизор с выдвижными ящиками, также выполненная из ЛДСП Lamarty в ЧЕРНОМ декоре.
Лоджия теперь выглядит как полноценный кабинет, оборудованный рабочим местом. В одном торце лоджии установили открытый стеллаж для книг и документов из ЛДСП Lamarty в светло-сером оттенке декора ФАНТОМ, в другом закрепили на кронштейнах столешницу из акрилового камня.
Новый проект «Квартирного вопроса» продемонстрировал, как можно гармонично объединить несколько функций в одной комнате с помощью современных решений. Инновационные трансформируемые элементы мебели, умная система хранения и оригинальные отделочные материалы делают интерьер не только красивым, но и невероятно функциональным.
Подробности проекта и видео выпуска можно найти на сайте программы «Квартирный вопрос» – peredelka.tv
Эфир от 13/07/24
Автор проекта: Анна Березняк
