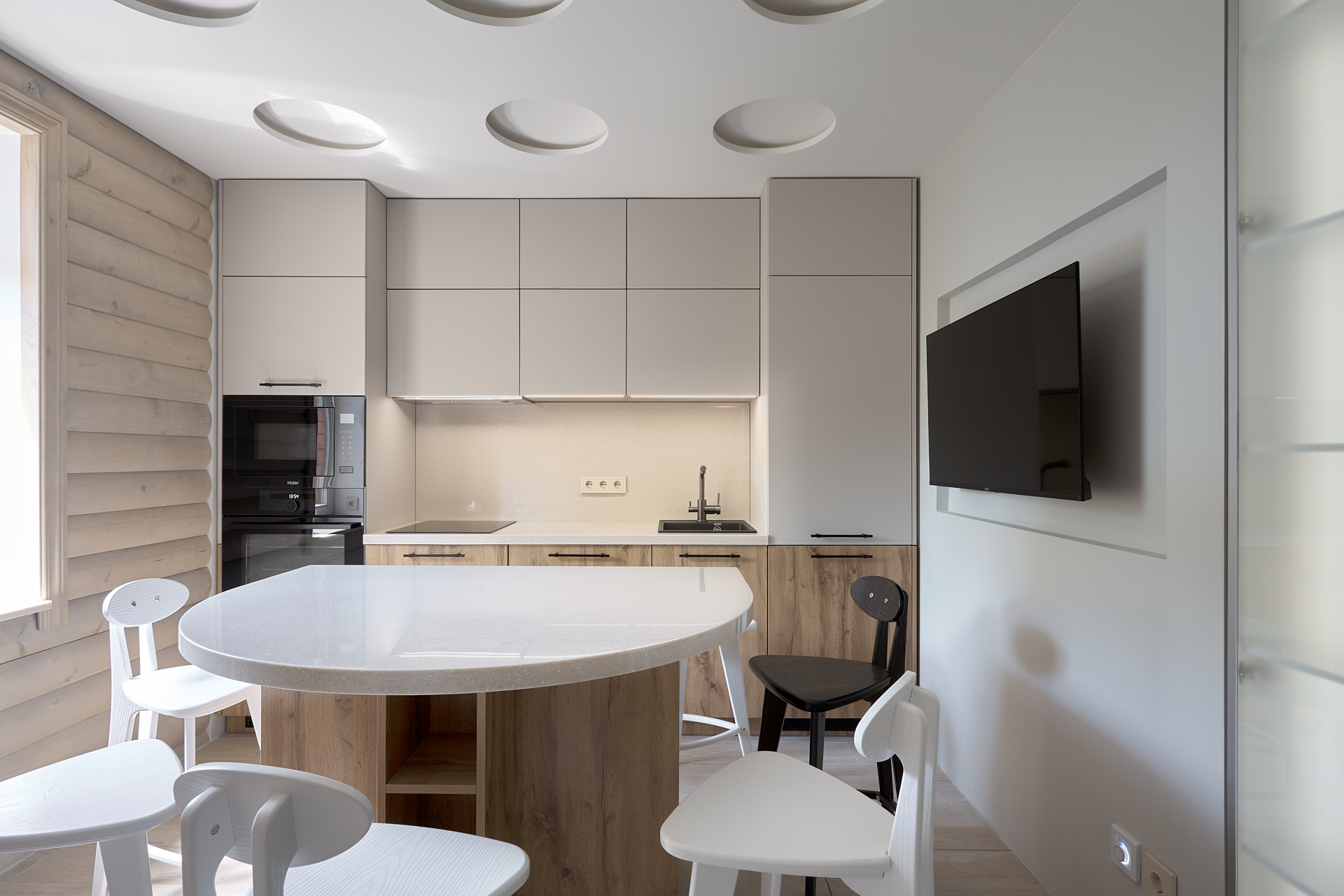Автор проекта Екатерина Кудряшова при создании интерьера для этой кухни вдохновлялась работами классика скандинавской архитектуры и дизайна Алвао Аалто. В его проектах много естественного света, и там, где его было невозможно привнести, Екатерина предусмотрела искусную имитацию оконных проемов. Кроме того, кухня стала гораздо светлее благодаря основному цвету проекта – мягкому кремовому оттенку, окутавшему кухонное пространство.
С точки зрения организации пространства кухня стала максимально удобной. Кухонный фронт расположился вдоль стены. Длины в 3 метра вполне достаточно для того, чтобы компанию рабочим поверхностям и системам хранения составила встроенная техника – духовой шкаф, холодильник и свч-печь. Кроме того, в интерьере появился кухонный остров, который обеспечивает дополнительное пространство для готовки.
Кухня изготовлена по проекту дизйнера Мурашовой Ирины мебельной компанией «Любимая кухня». Корпуса сконструированы из ЛДСП Lamarty в двух декорах– «Белый» и «Дуб Вотан». Верхние фасады выполнены на основе МДФ плиты и облицованы термопластиком. Нижние же фасады и фасады острова изготовлены из ЛДСП Lamarty в дизайне «Дуб Вотан». Материал сертифицирован по классу эмиссии е0,5, что соответствует самым высоким стандартам качества и экологичности. Торец обработан пластиковой кромкой 1 мм толщиной. Ящики и шкафы выстроились в два плотных ряда, что обеспечивает достаточное место для хранения кухонной утвари. Мебель оснащена качественной австрийской фурнитурой.
Проходное пространство тоже стало более функциональным. Здесь появилась полноценная система хранения, в одну из секций которой теперь встроена морозильная камера. Компанию ей составил модуль для хранения кухонной утвари, а также шкаф для посуды и бокалов. При этом вся система выстроена «лесенкой», благодаря чему сохранится пространство для манёвра и свободного прохода. А на смену глухому простенку пришла застеклённая витрина для бокалов, доступ к которой есть и из кухни, и из гостиной, и даже из прихожей.
Основание кухонного острова сделали функциональным – здесь хозяева смогут хранить полезную утварь.
В транзитной зоне, где до переделки стоял холодильник, выстроилась «лестница» из стеллажей и шкафов из ЛДСП Lamarty. У всех элементов – белый корпус и матовые фасады в цвете «Вулканический серый»
Интерьер кухни получился очень светлым, теплым и уютным. Хозяева отметили функциональность кухни, благодаря множеству систем хранения, расположенных на разных уровнях и создающих объем и дополнительное пространство.
Подробное описание проекта и видео эфира можно найти на сайте программы «Дачный ответ»
Эфир от 03/09/23
Автор проекта - Кудряшова Екатерина
