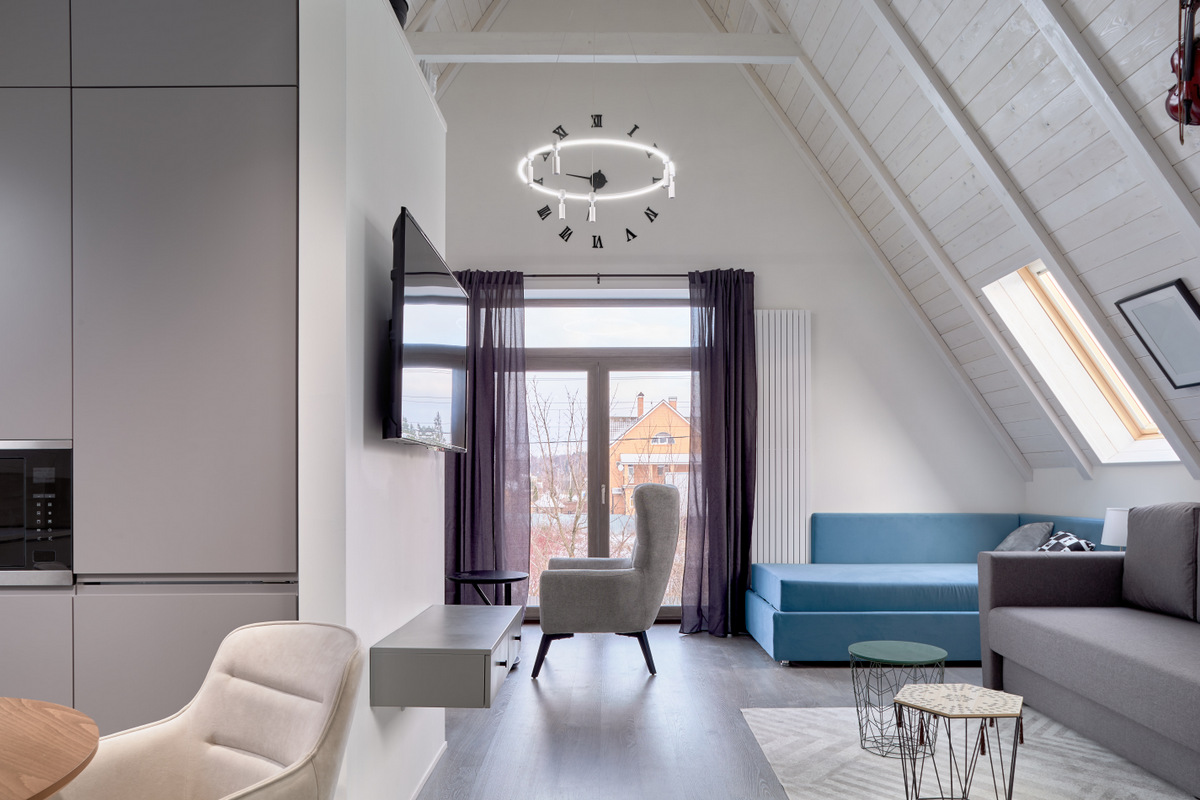Большое пространство позволило разместить всё, о чём мечтали герои.
По проекту архитекторов дизайн-бюро m2project Максима Тихонова и Максима Самойлова-Бабина скатами предусмотрено зонирование, которое позволяет выделить кухню – она разместилась при входе, зону кабинета и гостиную с уютным диваном и парой спальных мест. Кроме того, в мансарде появился санузел, так что полная автономность апартаментов будет обеспечена.
Важной частью переделки стало освещение. Доступ естественного света обеспечивают сразу пять мансардных окон, компанию которым составляет увеличенный по высоте оконный проем в торце комнаты – фактически, он превратился во французский балкон. Над кухней появился второй ярус, который усложняет геометрию комнаты, а также позволяет менять сценарий освещения над зоной готовки. И, конечно же, наряду с освещением, максимально высветлить обновлённое пространство позволило цветовое решение проекта.
В кухонной зоне комнаты расположился вместительный гарнитур, выстроенный буквой Г. Корпуса мебельных элементов собраны из ЛДСП Lamarty в декоре Вулканический серый, торцы которых надёжно защищает от влаги одноименная кромка из ПВХ. За фасадами из МДФ в матовой эмали скрываются вместительные полки и ящики полного выдвижения, снабжённые доводчиками.
Поскольку кухня расположена под скатом, от навесных шкафчиков отказались. Впрочем, на вместительности гарнитура это не сказалось, поскольку основные системы хранения расположились в боковых колоннах, компанию которым составляют установленные со стороны ската открытые полочки. Так что места хватит и для вспомогательной кухонной техники, и для всевозможных припасов.
Вместительный платяной шкаф с белоснежными дверцами и графичными черными ручками также собран на крепком основании корпуса из ЛДСП Lamarty в том же декоре серого оттенка. Так в мансарде появилась функциональная система хранения со множеством полок и большим отсеком для верхней одежды. Как и вся корпусная мебель в проекте, шкаф прекрасно «подстроился» под скат, не теряя ни сантиметра полезного пространства.
Площадь мансарды позволила эргономично разместить целую квартиру-студию. Теперь пространство имеет полноценный санузел с душевой, небольшой кабинет для работы, удобную спальню, кухню, столовую, гостиную и даже прихожую.
Эфир и подробное описание проекта можно найти на сайте программы «Дачный ответ» - peredelka.tv
Авторы проекта: дизайн-бюро m2project. Максим Тихонов и Максим Самойлов-Бабин
«Дачный ответ». Эфир от 12.02.2023.
