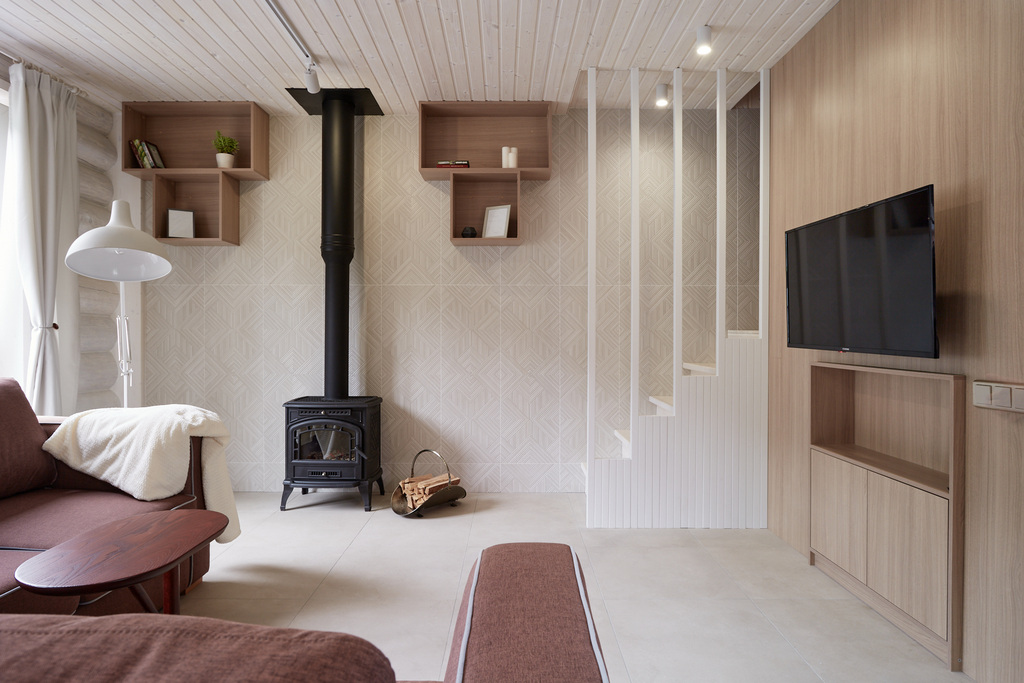Для переделки команде «Дачного ответа» во главе с дизайнером Жанной Бадальян досталось помещение правильной прямоугольной формы с тремя окнами, высотой потолка 2,60 м, площадью 34,5 кв.м. В комнате уже была установлена лестница для прохода на второй этаж, где у героев располагаются спальни. Лестница неудобная, ее параметры заданы высотой потолка и размером отверстия в перекрытии.
Герои мечтали создать теплое, светлое и уютное пространство, функционально совмещающее удобную кухню, просторную гостиную и столовую, а также изменить оформление лестницы.
Автор проекта Жанна Бадальян решила не скрывать роскошество бревенчатого дома за внутренней отделкой, а наоборот, показать и подчеркнуть покраской в молочно-белый цвет с проглядыванием текстуры дерева. Такое дизайнерское решение получило гордое название «русское шале». На потолке оставили вагонку, которую выкрасили в цвет стен.
Неприглядную лестницу дизайнер решила использовать в качестве зонирующего элемента, и в пространстве за лестницей и под ней разместить кухню. Такое местоположение удачно тем, что кухня не занимает много места, при этом отделена от остального пространства гостиной, оказываясь в уютном закутке.
Все конструктивные элементы от каркаса до фасадов кухонного гарнитура выполнены из ЛДСП Lamarty. Верхние навесные шкафы изготовили в цвете «Серый камень», нижний ярус оформлен в декоре «Белый кристалл».
При таком скромном размере кухня получилась достаточно вместительной. Для бытовой техники и прочей кухонной утвари дизайнер предусмотрела особое укромное местечко – под лестницей. Шкафы под потолок закрыли неудобный косоур, а внутри образовались ниши разнообразного назначения.
Система хранения, которая выстроилась вокруг лестницы, стала центром притяжения взглядов, в том числе за счёт обшивки панелями в ламинации «Орех Неаполь» от Lamarty. Пространство под лестницей задействовано максимально, с одной стороны установлен холодильник, духовой шкаф и выдвижная узкая бутылочница. С обратной стороны разместился телевизор, под ним – открытая полка, а ниже – шкафчик с дверцами.
Напротив кухни, у окна – большой обеденный стол на 6 человек. Неподалёку разместили компактную печь, по обе стороны от дымохода которой установили полки также из ламинированной ДСП в декоре «Орех Неаполь» из коллекции Lamarty.
На остальном пространстве обустроили гостиную, где предусмотрен диван со спальным местом, телевизор, книжные стеллажи и даже барный стол со стульями для дополнительной рассадки гостей. Там можно выпить чай или кофе за просмотром ТВ или поработать на ноутбуке.
Полное описание и видео эфира на официальном сайте телепередачи «Дачный ответ».
Эфир от 17/07/2022
Автор проекта проекта – дизайнер и декоратор Жанна Бадальян.
