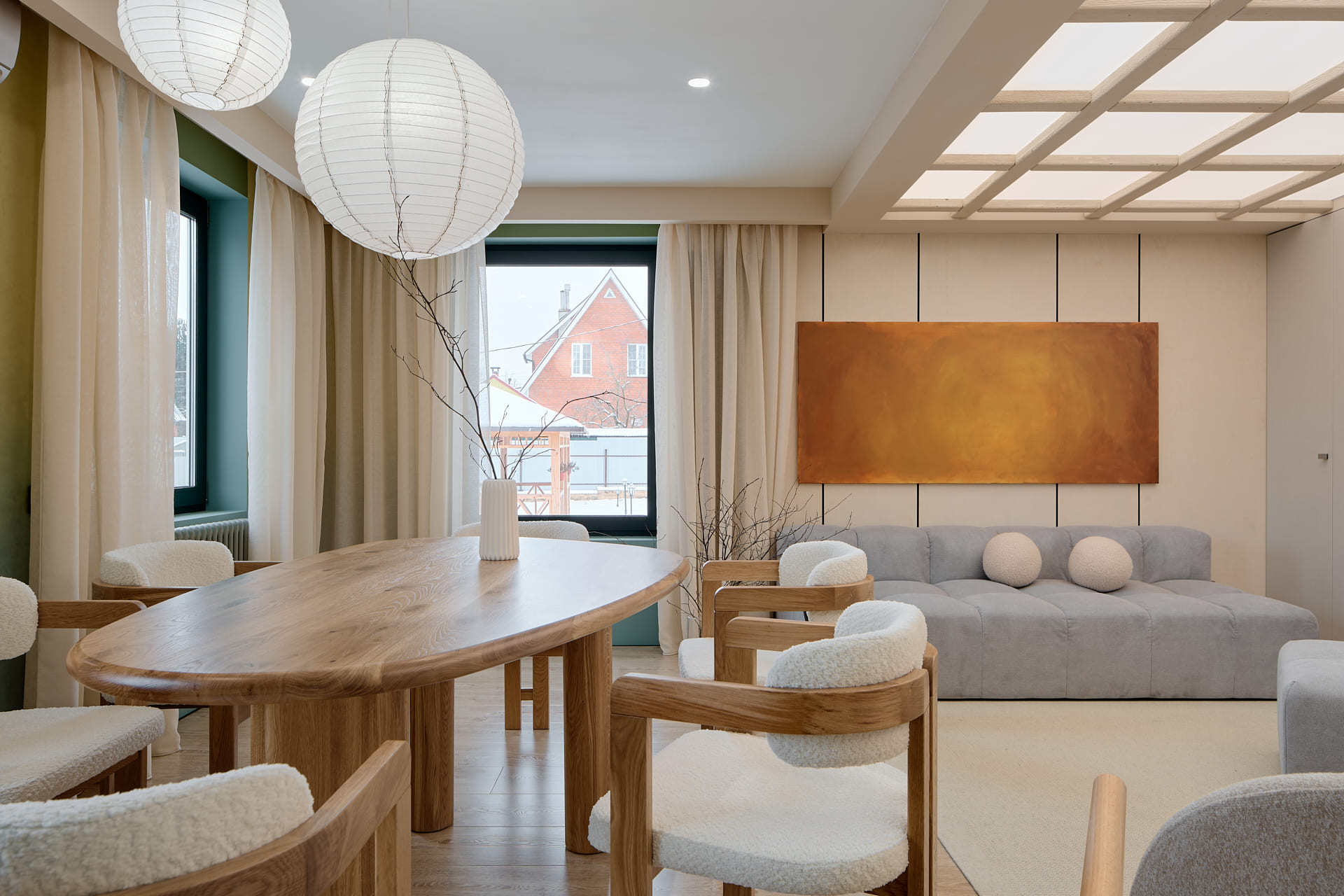Особенность помещения с низкими потолками задала направление концепции, отразившая мотивы японской эстетики в деталях интерьера. Для оформления выбраны натуральные материалы, которые гармонируют с природным окружением загородного дома.
Пространство гостиной разделили на две зоны: при входе разместилась уютная диванная группа далее — обеденная зона. Визуальное деление подчеркнули несущей балкой, которая поделила потолок на две части: одну половину выкрасили в белый цвет, другую часть закрыли влагостойкой фанерой, на которую закрепили светодиодные ленты, а затем оформили светопропускающим полотном и декоративными балками, создавая эффект окна в потолке. В гостиную добавили вертикалей, которые помогут визуально добавить высоты пространству: стены зоны отдыха обшили фанерными панелями SyPly BIRCH Top. Мягкий природный тон березовой древесины неотъемлемая часть японского минимализма. Материал покрыт прозрачным матовым лаком с белым колерованием, а широкие швы, оформленные чёрным алюминиевым профилем, создают выразительные вертикали.
Цветовая палитра второй половины гостиной выдержана в природных тонах. Зелёные стены отсылают к окружающему пейзажу за окном, а на одной из стен создан плавный градиент от глубокого зелёного к светлому. Переход выполнен хаотичными мазками валиков и кистей, создавая эффект мягкого растворения цвета.
Чтобы сбалансировать пропорции комнаты, на всю стену у входа установили вместительный шкаф из ламинированных ДСП Lamarty в декоре «Хюгге». Его текстильные фасады в сочетании с фанерными панелями на стенах придают интерьеру особую теплоту, а аккуратные ручки-копки цвета брашированного никеля подчёркивают лаконичность дизайна.
В обеденной зоне оборудован шкаф из ламинированных ДСП Lamarty в декоре «Муссон», который перекликается с цветовым решением стен. Открытые полки хранят предметы декора – книги и вазы, ожидающие появления сезонных растений. Шкаф скрывает рабочую зону с откидным столиком, которая легко открывается при необходимости. Главной точкой притяжения обеденной зоны стал стол из массива на трёх ножках, вокруг которого разместились кресла, обитые белоснежным букле.
Уютную атмосферу подчеркнули дополнительные элементы: в нише под телевизором установили паровой электрокамин. А над градиентной стеной разместили овальное зеркало, которое визуально расширяет пространство.
Подробности проекта и видео выпуска можно найти на сайте программы «Дачный ответ». Эфир от 09/03/2025
Автор проекта: Лысенко Ксения
