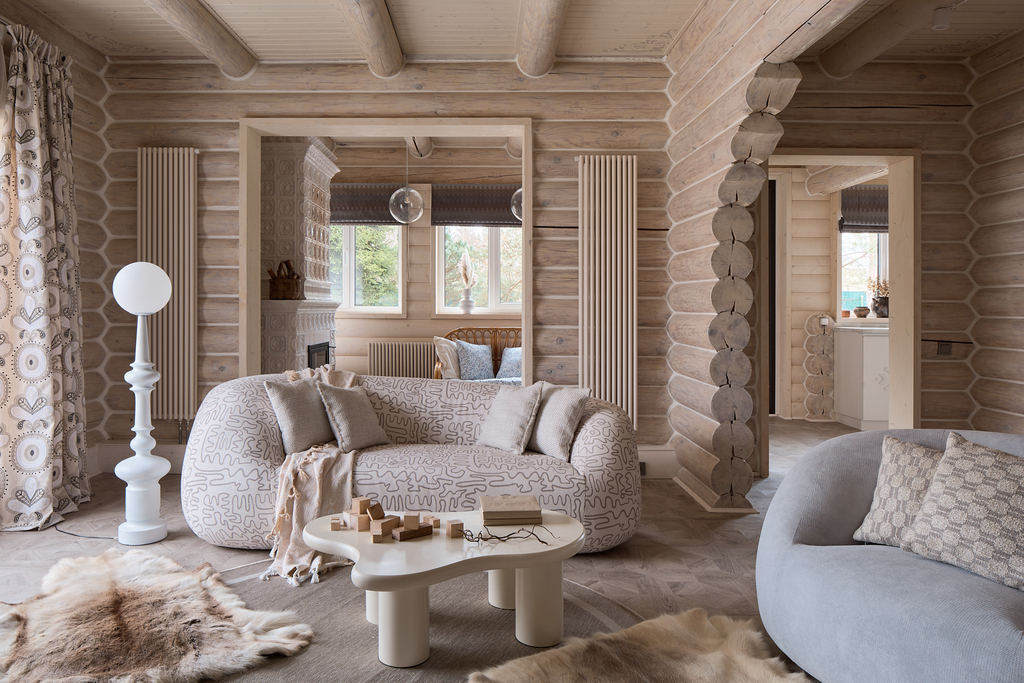Дизайнер проекта Екатерина Грачёва предложила кардинальные изменения. Веранда была присоединена к дому, а оконные проёмы расширены до пола, чтобы впустить в дом максимум естественного света. Благодаря этим изменениям помещения стали визуально легче и просторнее, а сама планировка — более удобной и открытой.
Особое внимание было уделено кухне, которая переехала на веранду и получила двухуровневую организацию пространства. Низкая зона избавлена от верхних шкафов, что позволяет панорамным окнам открывать вид на сад. Высокая зона, напротив, оборудована вместительными колоннами для хранения и встроенной техникой. и для корпусов, и для фасадов кухонных шкафов использовалась белая ламинированная ДСП с тиснением «Лёгкий шёлк», создающая лёгкий, но изысканный вид.
Одной из главных декоративных задач проекта стало украшение фасадов кухни, чтобы подчеркнуть стилистику современного шале с элементами русской традиции. Для этого фасады были декорированы сложным пиксельным орнаментом в виде снежинок. Каждый элемент этого орнамента был вырезан из МДФ с помощью станка ЧПУ, что позволило добиться высокой точности и чёткости линий. После вырезания элементы вручную шлифовались, чтобы сгладить края и подготовить их к окрашиванию.
Каждый фрагмент орнамента был окрашен индивидуально, после чего тщательно просушен и закреплён на фасадах с помощью профессионального клея. Особое внимание уделили точному расположению элементов на фасадах: они монтировались строго симметрично, чтобы создать гармоничный рисунок, отражающий мотивы русской природы.
Результатом стало уникальное оформление, которое не только усиливает индивидуальность кухни, но и делает её эстетически привлекательной. Этот орнамент стал настоящей «изюминкой» пространства, создавая ассоциации с зимними узорами и подчёркивая связь с природой.
Функциональность кухни также была продумана до мелочей. Рабочая поверхность выполнена из акрилового камня, устойчивого к царапинам и пятнам, что делает её практичной в ежедневном использовании. В зоне высоких шкафов установлена встроенная техника: холодильник, морозильная камера, духовой шкаф с функцией микроволн, индукционная варочная панель и посудомоечная машина с подсветкой.
Гостиная стала центральной частью нового пространства. Диванная группа была повернута так, чтобы открывался вид на окна, опущенные до пола. Единственная стена без окон под лестницей стала идеальным местом для телевизора. А печь-камин, облицованная изразцами ручной работы, заняла своё место за диванной группой, создавая уют и выступая в роли декоративного центра.
Текстильный дизайн гостиной сочетает разные узоры: полоску, горох, «ёлочку», что добавляет разнообразия и интересных акцентов. Каждая деталь интерьера, от светильников с ромбическим рисунком до резных фасадов мебели, тщательно продумана, чтобы создать уникальную атмосферу современного шале.
Этот проект «Дачного ответа» объединил современный дизайн с элементами русской традиции. Дом стал не только функциональным и комфортным, но и обрёл душу, превращаясь в пространство, которое хочется называть своим.
Эфир от 17/11/24
Авторы проекта: Грачёва Екатерина — дизайнер, руководитель интерьерной мастерской
