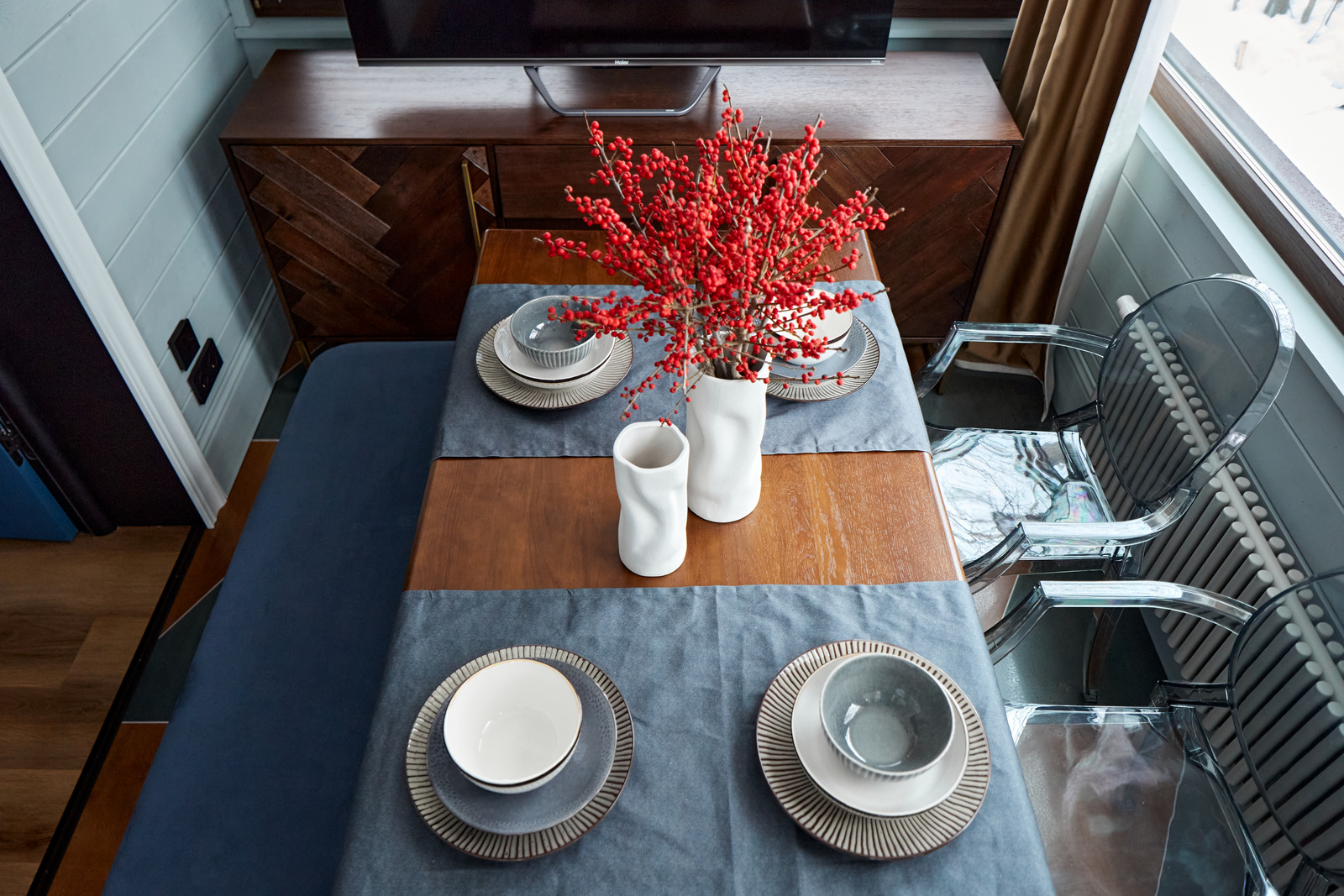В процессе переделки изменили остекление: окна стали ниже, так что света на кухне и террасе стало больше. Изменился функционал присоединенного пространства, поскольку сюда переехала зона столовой с обеденным столом, стульями и скамьей, в которой разместилось дополнительное хранение.
Два помещения связали цвета и атмосфера. В столовой теперь царит глубокий бирюзовый оттенок, который будет перекликаться с цветом кухонного гарнитура. Дополнительно столовую и кухню связала двустворчатая дверь цвета морской волны. На потолке применили эффектную отделку насыщенного графитового цвета, которая прекрасно смотрится в компании светлых стен и зеленой кухни. Корпуса кухни выполнены из ламинированной под дерево ДСП, фасады – из МДФ, покрытой эмалью. Пространство для готовки теперь обзавелось прекрасным видом из окна.
Вокруг двери, ведущей в бойлерную, собрали вспомогательную систему хранения. Все элементы сделаны из ламинированной плиты Lamarty в декоре Бамбук. Фасады двух видов – со вставками из стекла и глухие, их дополняют ручки-кнопки из прочного сплава цамак.
Неизменными в интерьере оставили старинные вещи из коллекции хозяев дома. В частности, кухню украсил буфет, который прошел через руки реставратора. В целом получился органичный микс вещей с историей и современных технических и стилистических решений.
Подробное описание проекта и видео эфира можно найти на сайте программы «Дачный ответ» – peredelka.tv
Эфир от 28/01/24
Автор проекта: дизайнер, текстильный декоратор Зуева Анна
