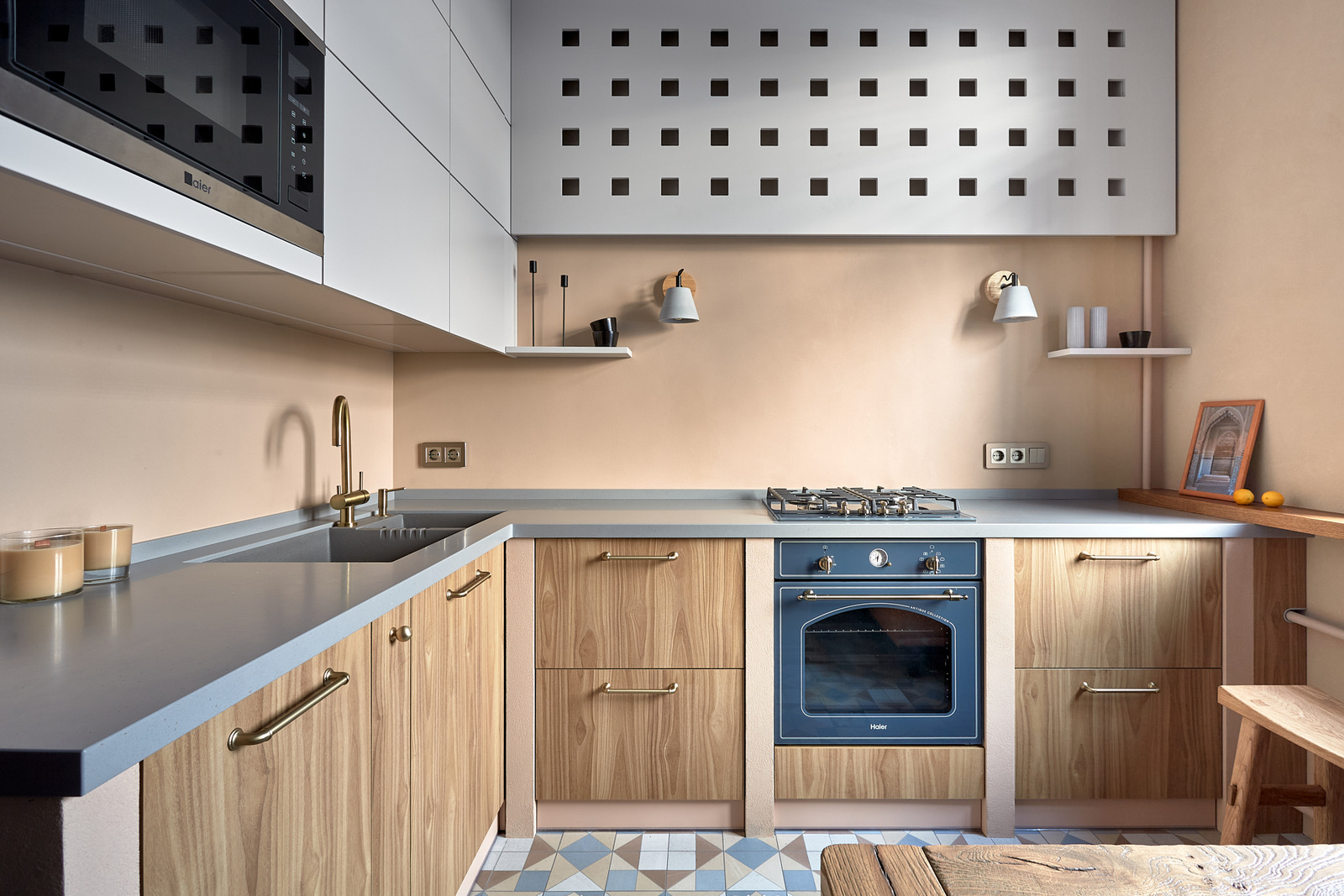Марокканский стиль предполагает определенный цвет, эклектичность и микширование стилей. В нем смешаны нравы местных берберских племен, тонкости Востока и европейские ценности испанцев и французов. Недаром в Марракеше, столице Марокко много лет прожил мэтр высокой моды Ив-Сен-Лоран. Фасады марокканских вилл выстроены в очень ярких тонах, которые буквально залиты солнцем, а внутри их дома тона более сдержанные, тактильные, фактурные поверхности, которые и легли в основу восточного образа для интерьера кухни героев телепроекта.
Делать чисто восточный интерьер в современном городе не имеет смысла, поэтому автор проекта Мария Амелина создала проект достаточно современной кухни со всеми необходимыми для жизни элементами комфорта, добавив необычные фактуры и цвет. В итоге готовый интерьер стилистически напоминает смесь интернационального и восточного.
Находясь на этой кухне возникает ощущение, что, возможно, она находится на улице южного города. Каркас кухни, собранный из блоков по примеру кухонь на барбекю, покрыт декоративной штукатуркой, характерной для Марракеша. Фасады кухни из дерева, натуральные материалы олицетворяют особенности восточных интерьеров. Корпуса выполнены из ЛДСП Lamarty: нижние модули в декоре Орех Неаполь, верхние — в декоре Тэффи. Навесные шкафы расположены только по одной стороне, по смежной стене установили перфорированную панель из МДФ. На её создание дизайнер вдохновилась еще одним зданием, связанным с именем великого кутюрье, музеем Ив- Сен- Лорана – от него взята геометрия отверстий в стене на декоративной поверхности. Подоконник от стены до стены из массива немного выступает вперед, чтобы можно было присесть за ним за чашкой кофе или с ноутбуком у окна, это очень удобно. У стола – диванчик в восточной ткани с подушками.
Над столом плетеный абажур ручной работы, который придает уют и сложный свет. За столом появилось панно с фото марокканской улицы в обрамлении деревянных ставен, которое создает ощущение, что герои сидят в кафе у окна и улица манит их своим колоритом. Для того, чтобы на кухне стало больше места, холодильник перенесли в коридор. Его площадь максимально объединили с кухней. Нишу в торце коридора заполнили до потолка вместительными шкафами-пеналами. Дверцы здесь из МДФ, крашенной в цвет стен. Внутреннее наполнение — ламинированная ДСП Lamarty в декоре Серый 7810. Слева композицию дополняет выкатной шкаф. Вдоль стены поставили узкий комод с внутренним наполнением из ЛДСП в декоре Орех Неаполь, как и каркас нижнего яруса кухонных шкафов.
Благодаря таким преображениям от «Квартирного вопроса» героям телепроекта получили в подарок это сказочное ощущение улиц Востока: рельефные поверхности, натуральное дерево, небо, солнце, краски, фактуры.
Подробное описание проекта и видео эфира можно найти на сайте программы «Квартирный вопрос» – peredelka.tv
Эфир от 20/01/24
Автор проекта: архитектор, дизайнер Амелина Мария
